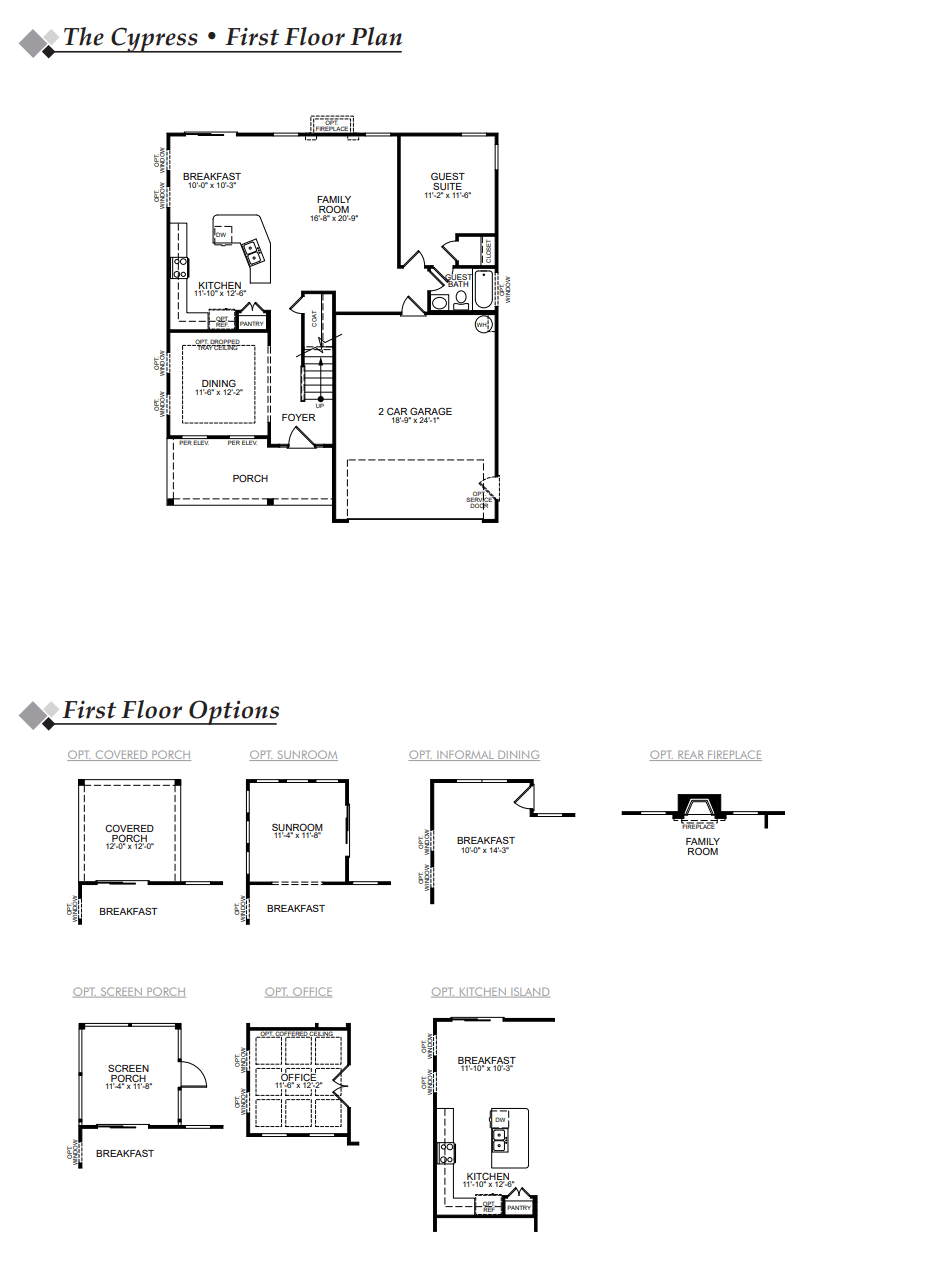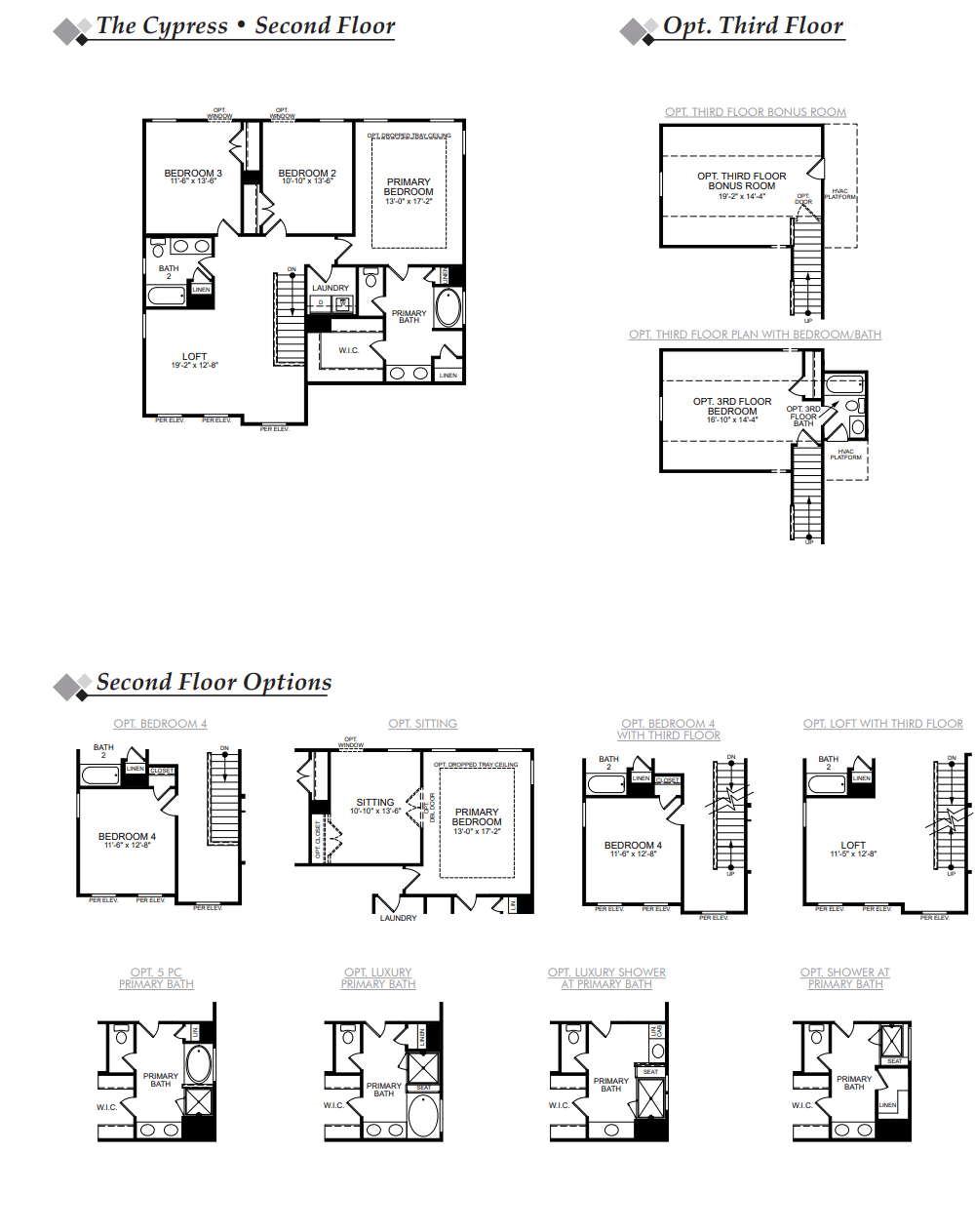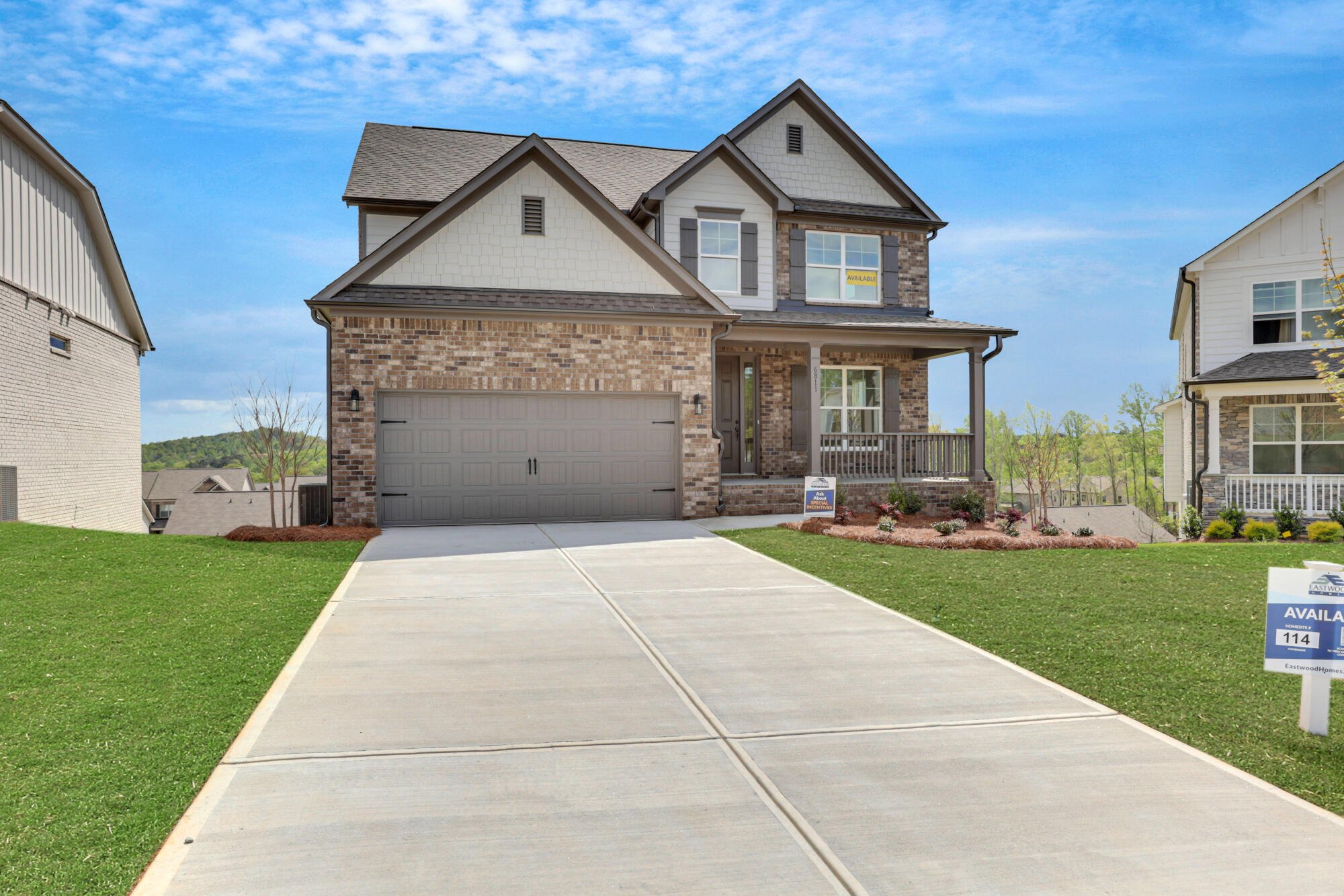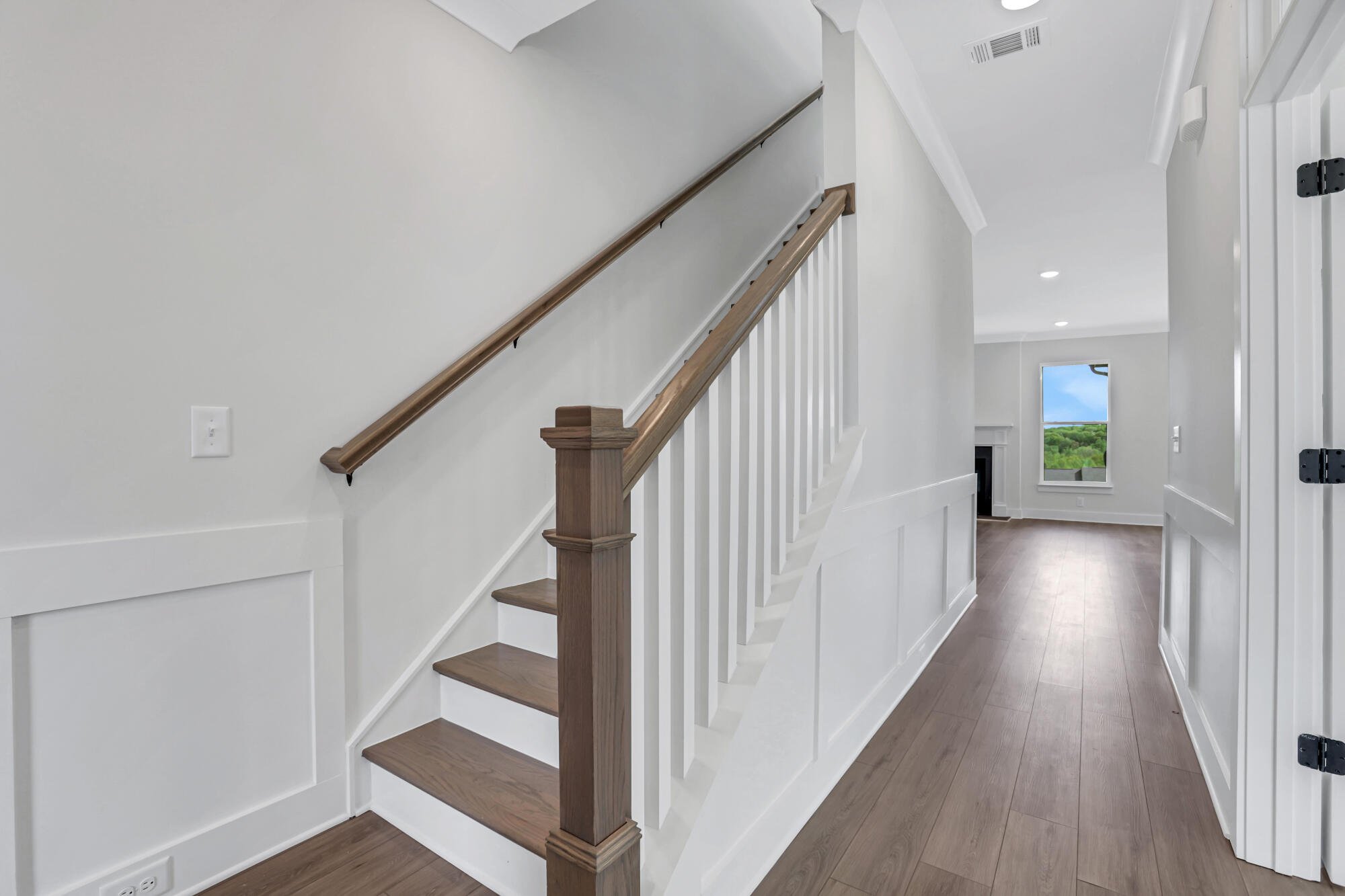| Principal & Interest | $ | |
| Property Tax | $ | |
| Home Insurance | $ | |
| Mortgage Insurance | $ | |
| HOA Dues | $ | |
| Estimated Monthly Payment | $ | |

1/48

2/48 The Cypress 116 | Cambridge

3/48

4/48

5/48

6/48

7/48

8/48

9/48

10/48

11/48

12/48

13/48

14/48

15/48

16/48

17/48

18/48

19/48

20/48

21/48

22/48

23/48

24/48

25/48

26/48

27/48

28/48

29/48

30/48

31/48

32/48

33/48

34/48

35/48

36/48

37/48

38/48

39/48

40/48

41/48

42/48

43/48

44/48

45/48

46/48

47/48

48/48

1/48

2/48 The Cypress 116 | Cambridge

3/48

4/48

5/48

6/48

7/48

8/48

9/48

10/48

11/48

12/48

13/48

14/48

15/48

16/48

17/48

18/48

19/48

20/48

21/48

22/48

23/48

24/48

25/48

26/48

27/48

28/48

29/48

30/48

31/48

32/48

33/48

34/48

35/48

36/48

37/48

38/48

39/48

40/48

41/48

42/48

43/48

44/48

45/48

46/48

47/48

48/48
















































- Community
- Cambridge
-
Approximately
3399 sq ft
-
Homesite
116
-
Bedrooms
5
-
Full-Baths
4
-
Stories
2 + Finished Basement
-
Garage
2
Helpful Links
More About the Cypress
The Cypress is a two-story, five-bedroom, four-bath home with a finished walk-out basement, a home office, a first-floor guest suite with a full bath, and a kitchen with an island and pantry. The second floor features the primary suite, two additional bedrooms, a hall bath, a convenient upstairs laundry room, and an oversized loft area. The finished basement features an additional bedroom and full bath.
Unique Features
- Five bedrooms and four full baths
- First-floor guest suite with full bath
- Home office
- Second-floor loft area
- Wooden deck
- Finished walk-out basement with additional bedroom and bath
- Tiled, luxury shower in the primary bath
- Gas fireplace with mantel
- Additional windows
- Tray ceiling in the primary bedroom
Representative Photos of the Cypress Floor Plan























































1/54

2/54

3/54

4/54

5/54

6/54

7/54

8/54

9/54

10/54

11/54

12/54

13/54

14/54

15/54

16/54

17/54

18/54

19/54

20/54

21/54

22/54

23/54

24/54

25/54

26/54

27/54

28/54

29/54

30/54

31/54

32/54

33/54

34/54

35/54

36/54

37/54

38/54

39/54

40/54

41/54

42/54

43/54

44/54

45/54

46/54

47/54

48/54

49/54

50/54

51/54

52/54

53/54

54/54






















































Eastwood Homes continuously strives to improve our product; therefore, we reserve the right to change or discontinue architectural details and designs and interior colors and finishes without notice. Our brochures and images are for illustration only, are not drawn to scale, and may include optional features that vary by community. Room dimensions are approximate. Please see contract for additional details. Pricing may vary by county. See New Home Specialist for details.
Cypress Floor Plan


About the neighborhood
Cambridge features a collection of new homes northeast of Atlanta and convenient to Lake Lanier in Flowery Branch, GA. Only three miles from I-985 and within 10 minutes of three Lake Lanier boat launches, living at Cambridge makes commutes a breeze and relaxing on the weekends even easier.
Eastwood Homes offers a unique and distinguished collection of home designs and layouts. With each home thoughtfully designed and curated, including popular home plans with inviting exteriors, designer kitchens, comforting gathering spaces, and multi-floor plan options.

1/10

2/10

3/10

4/10

5/10

6/10 Pool and Cabana

7/10

8/10

9/10 Playground

10/10 Dog park










-
Pool and cabana
-
Dog park
-
Playground
Notable Highlights of the Area
- Spout Springs Elementary
- Cherokee Bluff Middle School
- Cherokee Bluff High School
- Napoli's Pizza
- Chili's Grill & Bar
- Shogun Japanese Steak House
- Cheeseburger Bobby's
- Crossroads Bar and Grille
- University of North Georgia
- Margaritaville at Lake Lanier
- Cloudland Vineyards and Winery
- Michelin Raceway Road Atlanta
- Atlanta Falcons Training Facility
Explore the Area
How can we help you?
Want to learn more? Request more information on this home from one of our specialists.
By providing your email and telephone number, you hereby consent to receiving phone, text, and email communications from or on behalf of Eastwood Homes. You may opt out at any time by responding with the word STOP.
Have questions about this property?
Speak With Our Specialists

Kristina, Kyle, Sarah, Tara, Caity, and Leslie
Atlanta Internet Team
Monday: 1:00pm - 6:00pm
Tuesday: 10:00am - 6:00pm
Wednesday: 10:00am - 6:00pm
Thursday: 10:00am - 6:00pm
Friday: 10:00am - 6:00pm
Saturday: 10:00am - 6:00pm
Sunday: 1:00pm - 6:00pm
Private and virtual tours available by appointment.
Model Home Hours
Monday: 1:00pm - 6:00pm
Tuesday: 10:00am - 6:00pm
Wednesday: 10:00am - 6:00pm
Thursday: 10:00am - 6:00pm
Friday: 10:00am - 6:00pm
Saturday: 10:00am - 6:00pm
Sunday: 1:00pm - 6:00pm
Private and virtual tours available by appointment.
4.9
(9000)
I’m so excited I could cry. I want to thank everybody for helping me through this process that was very new to me. I have been spreading the words and many people are now look into building so you will keep hearing from my referrals. You are all an amazing team.
- Margeline
You may also like these homes...






















Get Directions
Would you like us to text you the directions?
Continue to Google Maps
Open in Google MapsThank you!
We have sent directions to your phone


