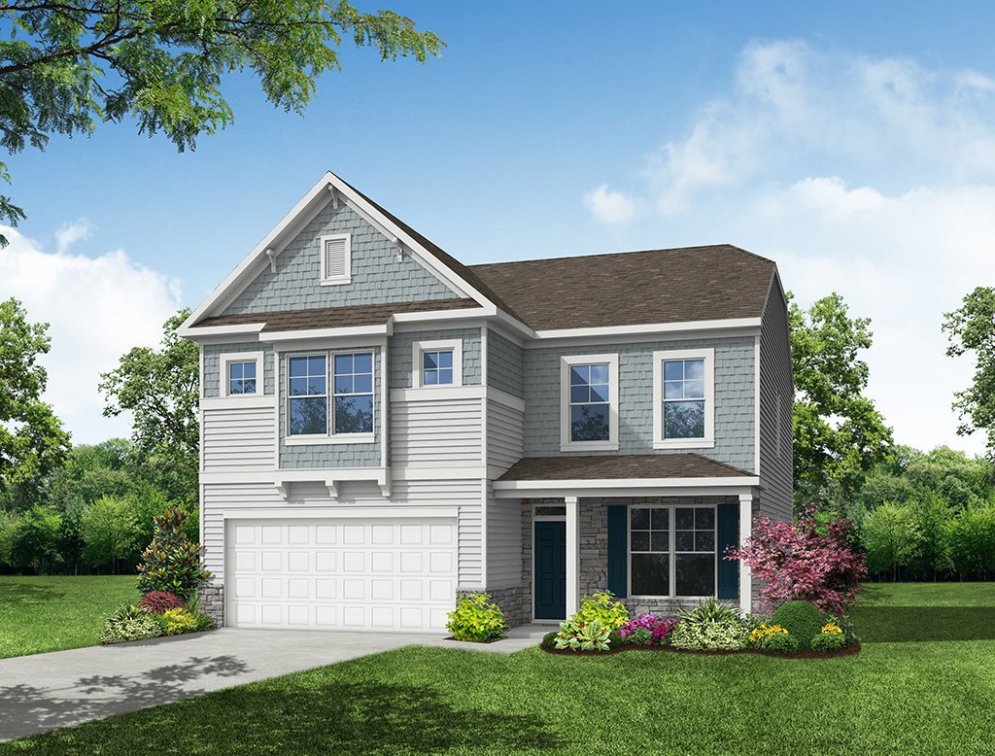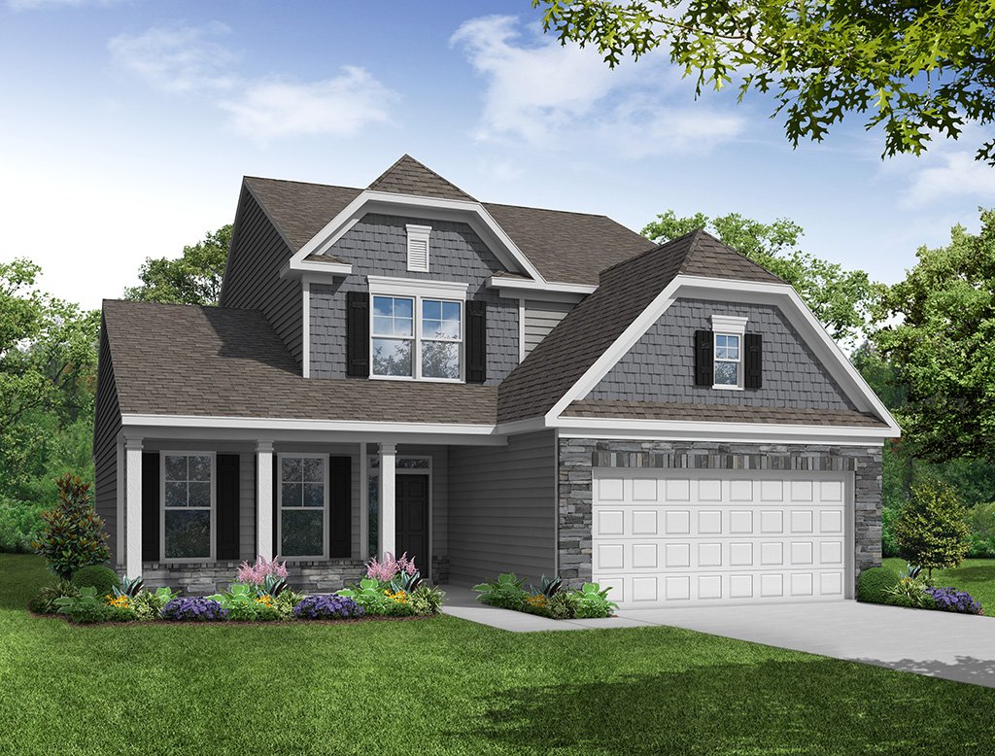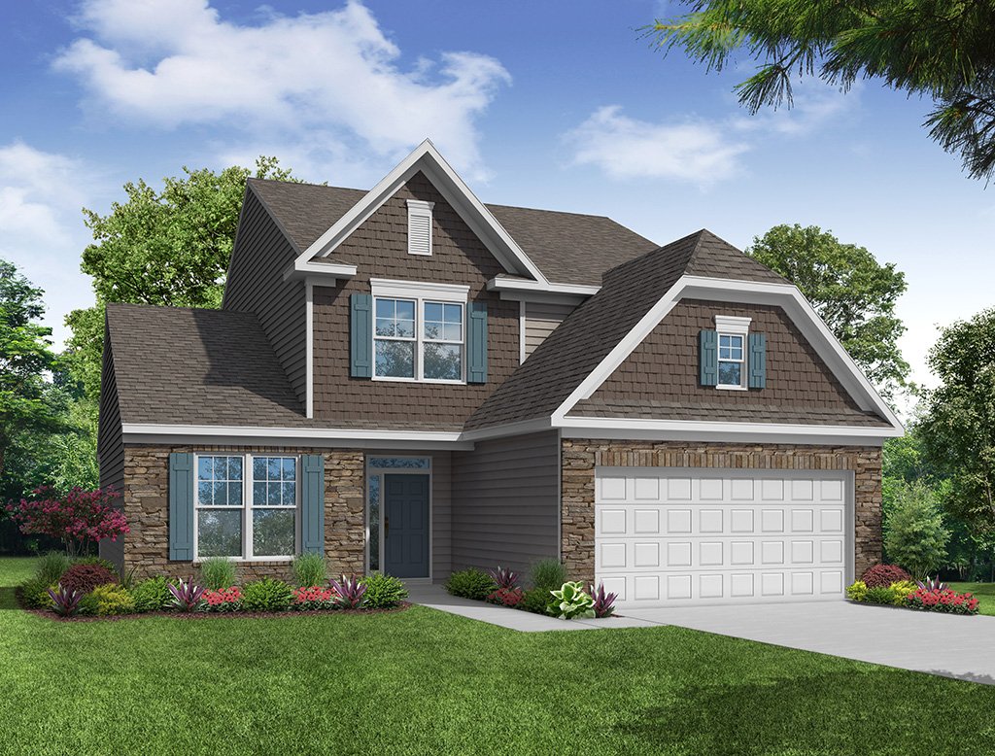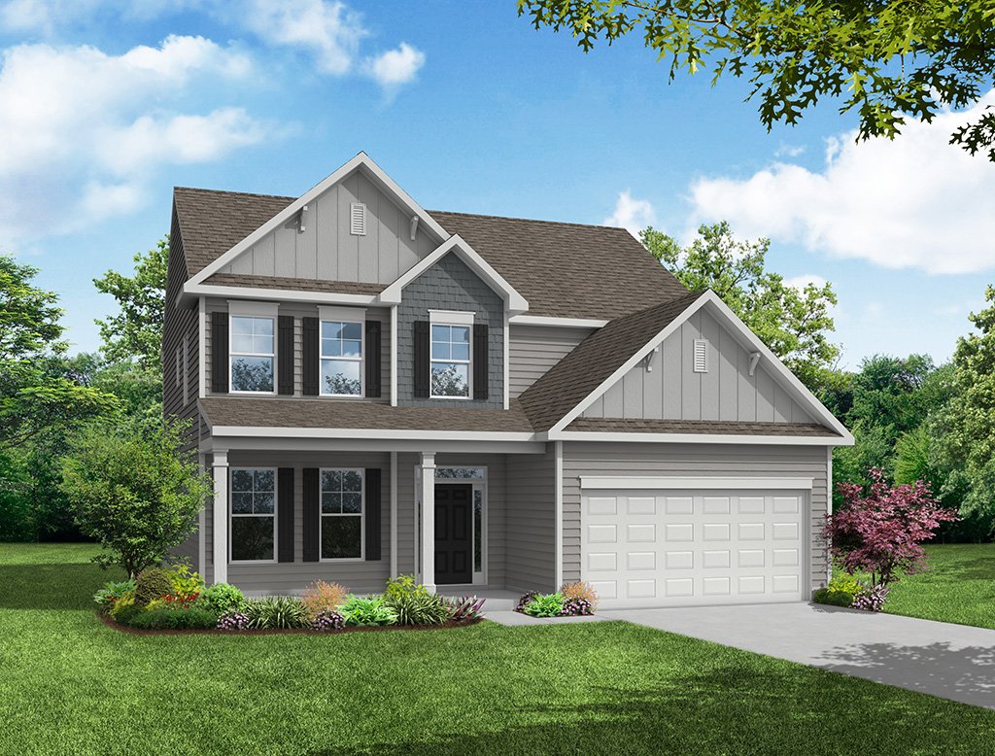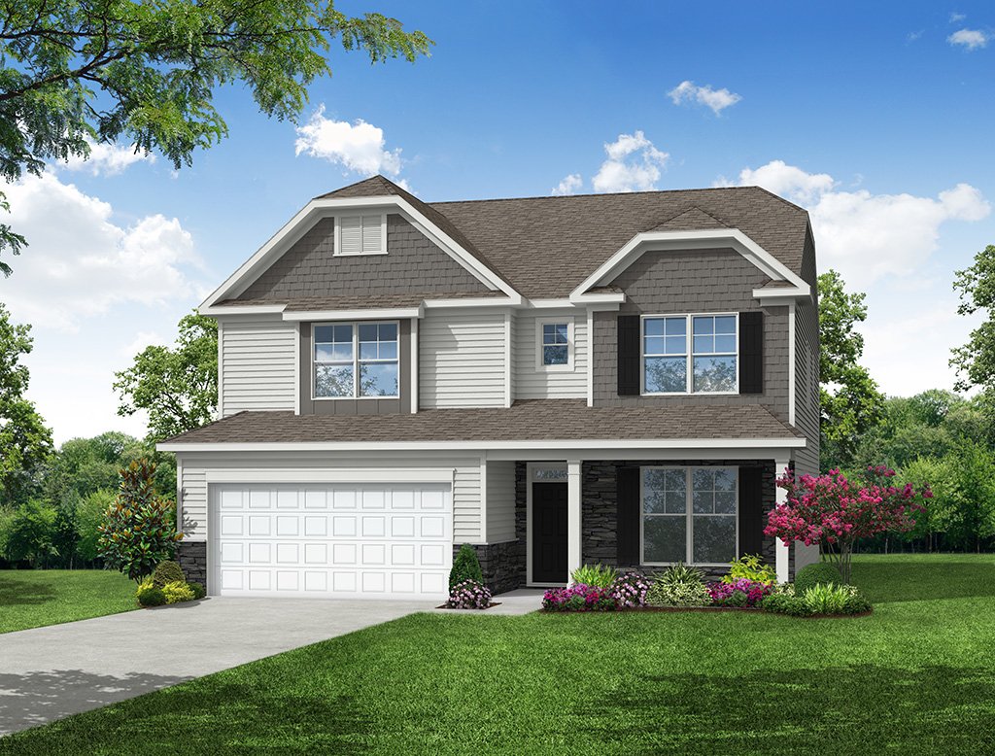| Principal & Interest | $ | |
| Property Tax | $ | |
| Home Insurance | $ | |
| Mortgage Insurance | $ | |
| HOA Dues | $ | |
| Estimated Monthly Payment | $ | |

1/5 B

2/5 A

3/5 C

4/5 D

5/5 E
Aria at Marble Tree

1/5 7072 Aria B Slab
Aria: B

2/5 7072 Aria A Slab
Aria: A

3/5 7072 Aria C Slab
Aria: C

4/5 7072 Aria D Slab
Aria: D

5/5 7072 Aria E Slab
Aria: E





- Starting At
- $449,900
- Community
- Marble Tree
-
Approximately
2032+ sq ft
-
Bedrooms
3+
-
Full-Baths
2+
-
Half-Baths
1
-
Stories
2
-
Garage
2
Helpful Links
More About the Aria
The Aria is a three-bedroom, two-and-a-half-bath home with an alley garage, first-floor primary bedroom with attached primary bath, formal dining room, spacious family room, and kitchen with island and pantry. The second floor features two bedrooms, a full bath, and an upstairs loft.
Options available to personalize this home include a designer kitchen, several primary bath options, a home office instead of the formal dining room, a covered rear porch or screen porch, and an alternate second-floor layout to include a bonus room or fourth bedroom with an additional full bath.
Unique Features
- First-floor primary bedroom
- Formal dining room
- Upstairs loft
- Optional covered rear porch or screen porch
- Optional home office
- Optional second-floor layout with a bonus room or fourth bedroom and additional full bath
Homes with Aria Floorplan
Eastwood Homes continuously strives to improve our product; therefore, we reserve the right to change or discontinue architectural details and designs and interior colors and finishes without notice. Our brochures and images are for illustration only, are not drawn to scale, and may include optional features that vary by community. Room dimensions are approximate. Please see contract for additional details. Pricing may vary by county. See New Home Specialist for details.
Aria Floor Plan


About the neighborhood
Eastwood Homes is proud to announce Marble Tree, located just off I-575 in the historic town of Ball Ground, nestled in the Appalachian foothills on the northern edge of metro Atlanta. Marble Tree is a short drive to charming downtown Ball Ground which features new breweries, coffee shops, shopping, and more!
Marble Tree offers a distinctive collection of new home designs and some of Eastwood's most popular home plans, all with thoughtfully designed interiors, inviting exteriors, optional side-entry garages, third-floor bonus rooms, and covered rear porches with incredible interior detail.

- Nature trail
Notable Highlights of the Area
- Ball Ground Elementary School
- Creekland Middle School
- Creekview High School
- Lora Mae's
- Les Bon Temps Louisiana Kitchen
- Ball Ground Burger Bus
- La Catrina Tacos
- Ball Ground Tavern
- Feathers Edge Vineyards
- McGraw Ford Wildlife Area
- Calvin Farmer Park
- Ball Ground Botanical Garden
- Gibbs Gardens
Explore the Area
Want to learn more?
Request More Information
By providing your email and telephone number, you hereby consent to receiving phone, text, and email communications from or on behalf of Eastwood Homes. You may opt out at any time by responding with the word STOP.
Have questions about this floorplan?
Speak With Our Specialists

Kristina, Kyle, Sarah, Tara, Caity, and Leslie
Atlanta Internet Team
Monday: 1:00pm - 6:00pm
Tuesday: 10:00am - 6:00pm
Wednesday: 10:00am - 6:00pm
Thursday: 10:00am - 6:00pm
Friday: 10:00am - 6:00pm
Saturday: 10:00am - 6:00pm
Sunday: 1:00pm - 6:00pm
Private and virtual tours available by appointment.
Model Home Hours
Monday: 1:00pm - 6:00pm
Tuesday: 10:00am - 6:00pm
Wednesday: 10:00am - 6:00pm
Thursday: 10:00am - 6:00pm
Friday: 10:00am - 6:00pm
Saturday: 10:00am - 6:00pm
Sunday: 1:00pm - 6:00pm
Private and virtual tours available by appointment.
4.9
(9000)
Our New Home Specialist Michelle was extremely helpful and informative. Our builder Chris and his team did a fantastic job. It was a great experience buying with Eastwood and going through the process with them. I would definitely recommend building with Eastwood. It was really nice through the conceptual phase, building, and closing.
- Brandon
You may also like these floorplans...
Mortgage Calculator
Get Directions
Would you like us to text you the directions?
Continue to Google Maps
Open in Google MapsThank you!
We have sent directions to your phone









.jpg)



