Do You Have to Work with an ARB?
Water & Sewer
Final Grade & Landscaping
| Principal & Interest | $ | |
| Property Tax | $ | |
| Home Insurance | $ | |
| Mortgage Insurance | $ | |
| HOA Dues | $ | |
| Estimated Monthly Payment | $ | |

1/6 A

2/6 B

3/6 C

4/6 D

5/6 E

6/6 F
Personalize The Edgefield

1/6 7634 Edgefield A Front Load Slab
Edgefield: A
Interactive Floor Plan
2/6 7634 Edgefield B Front Load Slab
Edgefield: B
Personalize
3/6 7634 Edgefield C Front Load Slab
Edgefield: C
Interactive Floor Plan
4/6 7634 Edgefield D Front Load Slab
Edgefield: D
Interactive Floor Plan
5/6 7634 Edgefield E Front Load Slab
Edgefield: E
Personalize
6/6 7634 Edgefield F Front Load Slab
Edgefield: F
Personalize
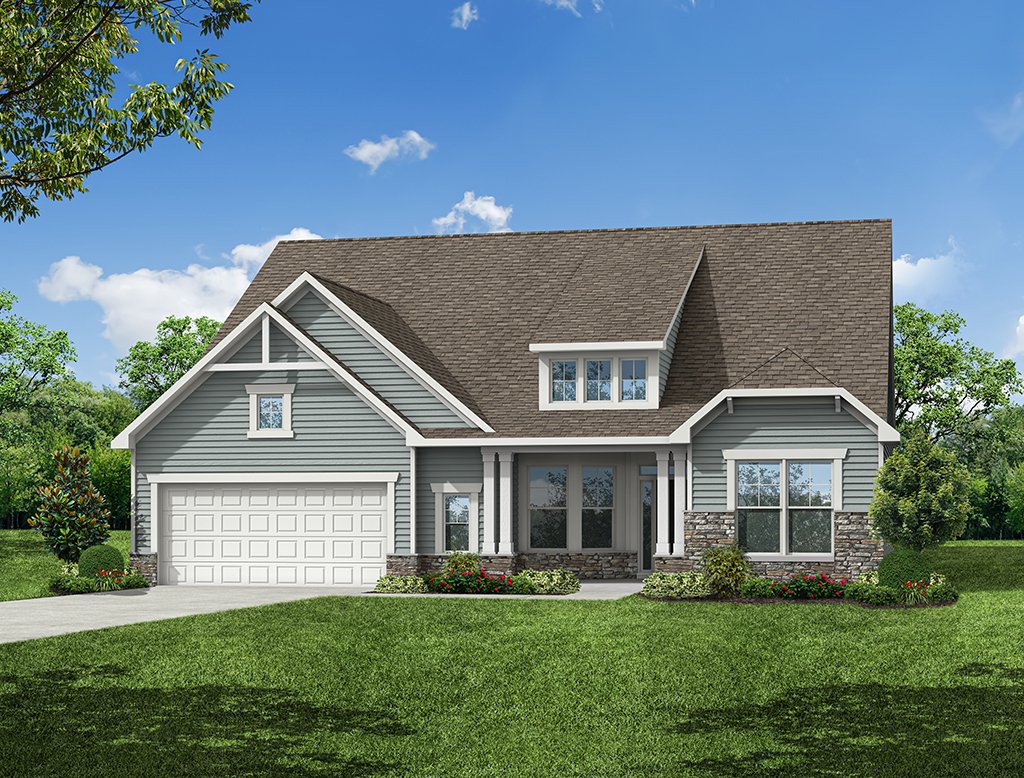
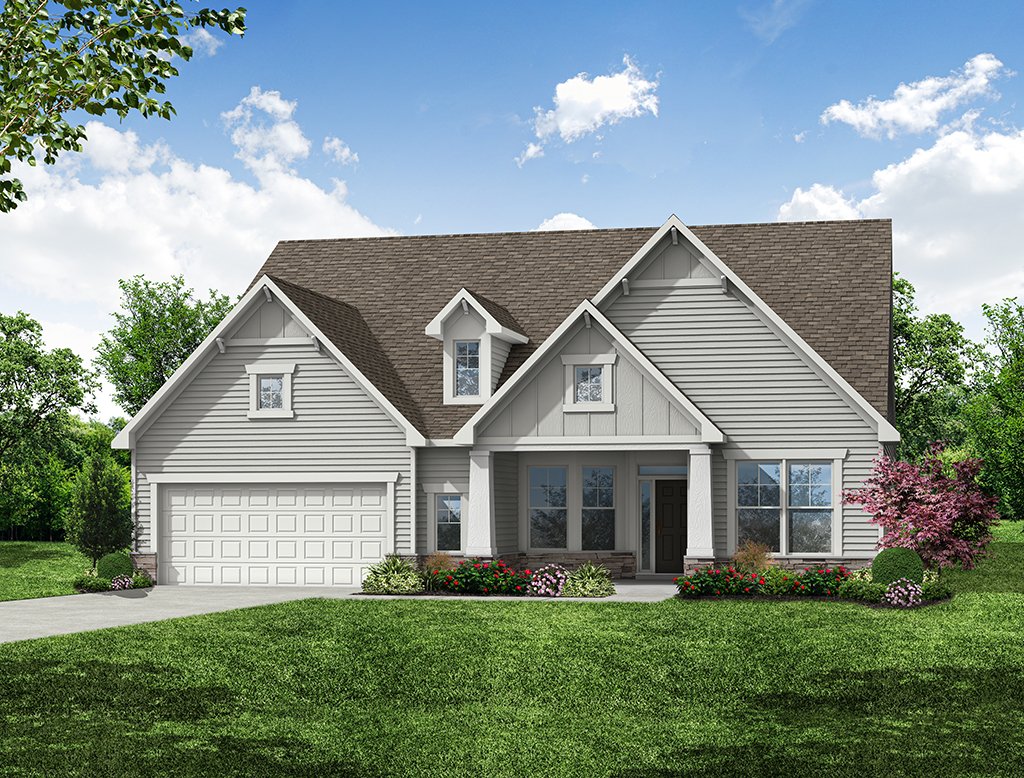
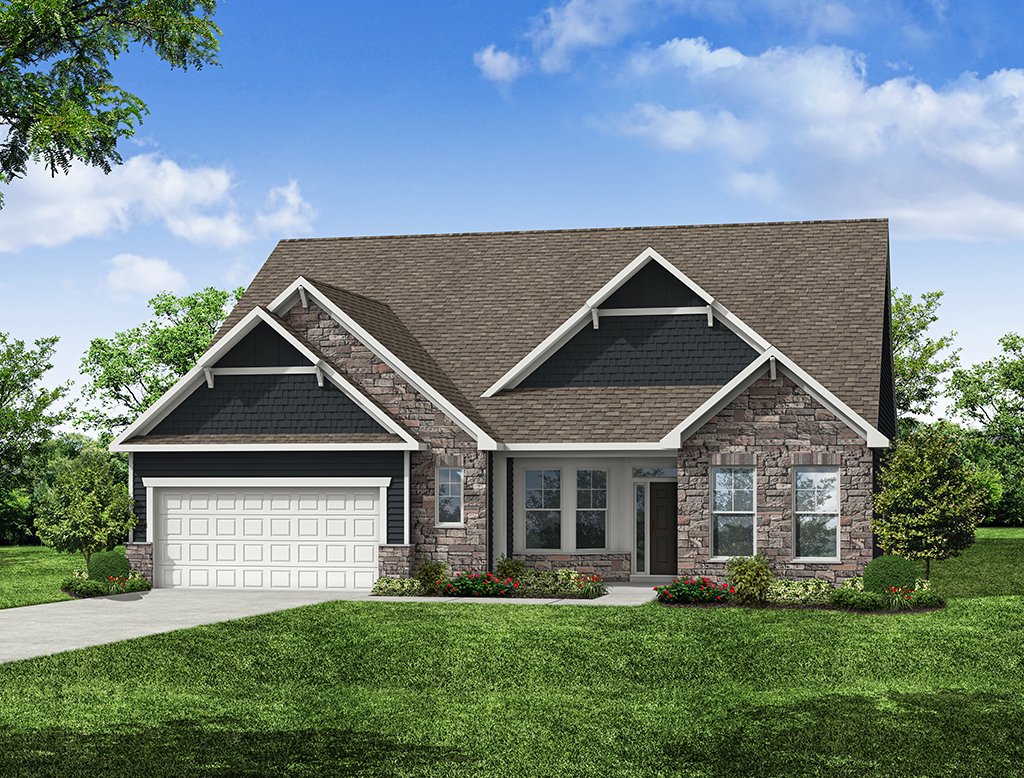

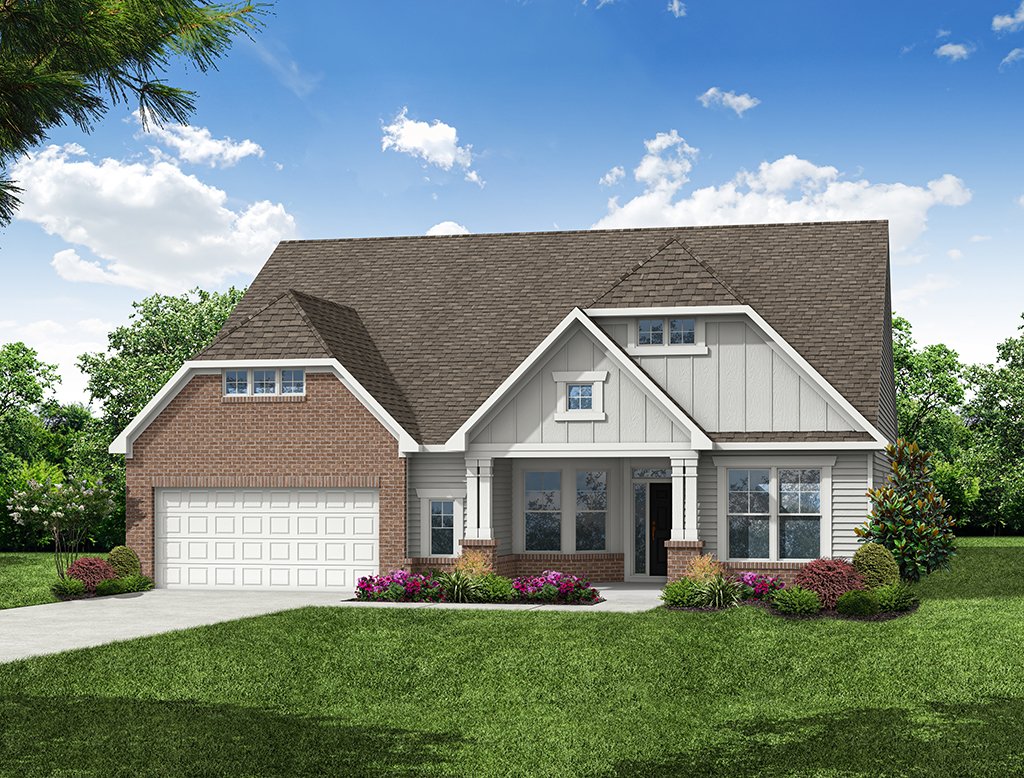
Starting at
2,611 sq ft
Bedrooms
3 - 5
Full-Baths
2 - 3
Half-Baths
1
Stories
1+
Garage
2
Options subject to availability
This county's Build on Your lot offerings are coming soon.
The Edgefield is a spacious three-bedroom, two-and-a-half-bath ranch-style home with a first-floor primary bedroom, formal dining room, separate office, open family room and dining area, kitchen with island and pantry, and a covered rear porch. This home also features a garage with a storage area and a separate laundry room.
Options available to personalize this home include an optional guest suite with a living area, a fourth bedroom on the first floor, and an optional second floor with a bedroom, full bath, and loft area.
Eastwood Homes is ready to put our 45+ years of expertise in home building to work for you - on your own property. Need land first? Explore land for sale.

We are here to help get you moving toward finding your new home! Use our website, internet team, and social media accounts as a resource to choose your community and pick your favorite floorplans before visiting.
For flatter lots, and to keep the home closer to ground level.
Semi-open crawlspaces for utility storage and easier access for repairs
Eastwood Homes continuously strives to improve our product; therefore, we reserve the right to change or discontinue architectural details and designs and interior colors and finishes without notice. Our brochures and images are for illustration only, are not drawn to scale, and may include optional features that vary by community. Room dimensions are approximate. Please see contract for additional details. Pricing may vary by county. See New Home Specialist for details.
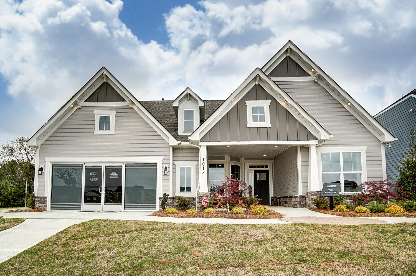

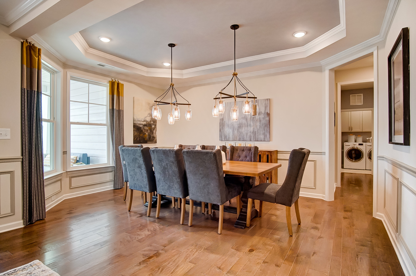


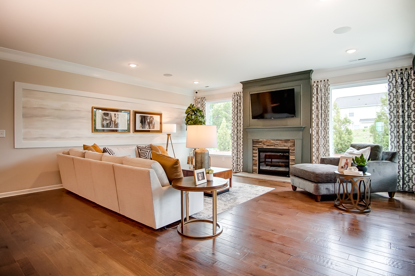
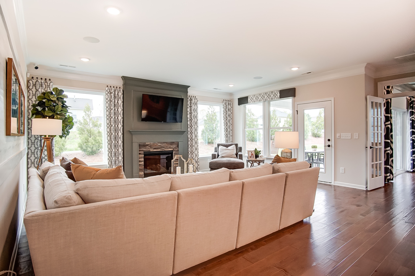

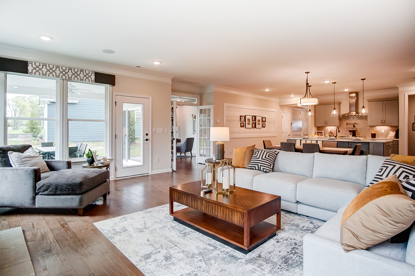
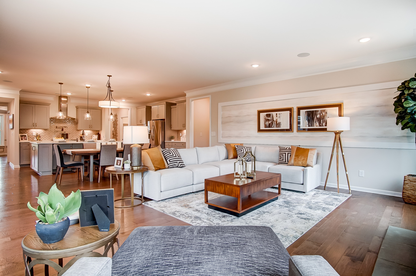

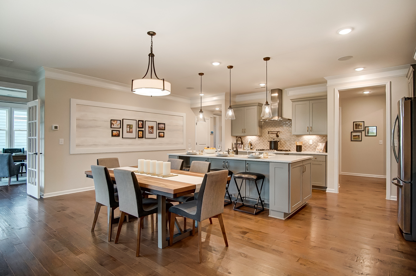
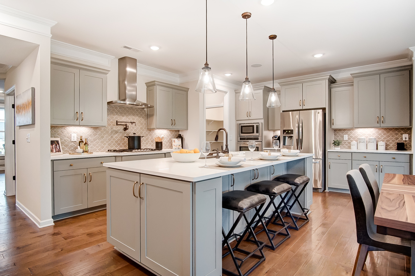
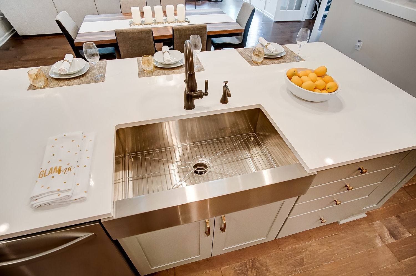
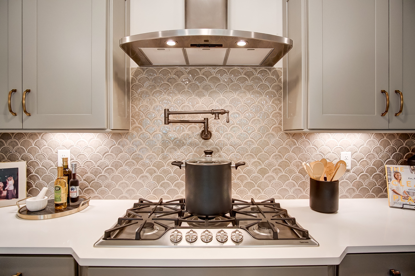
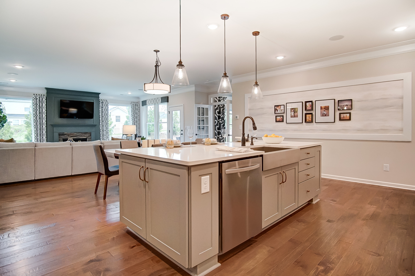

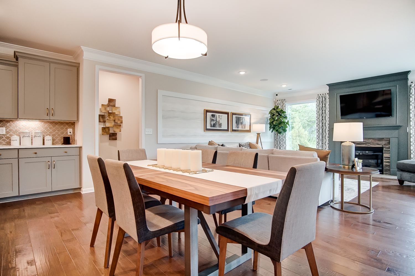

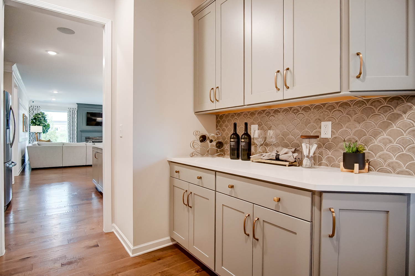

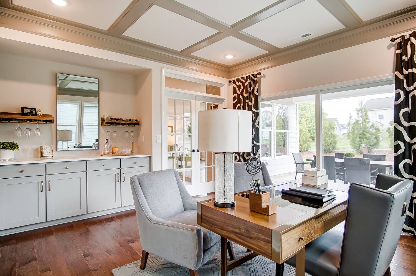
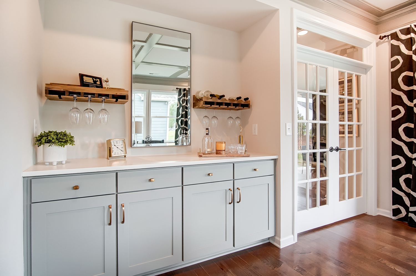
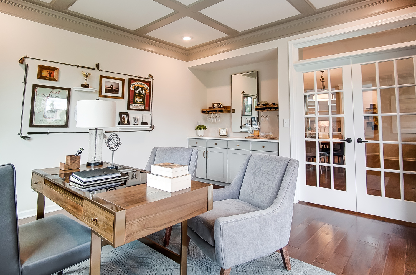

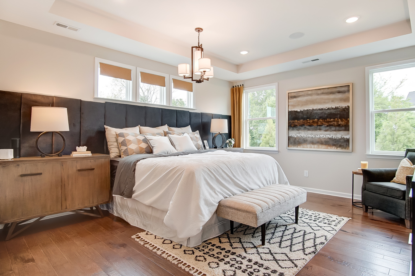

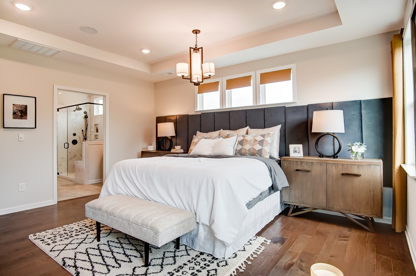
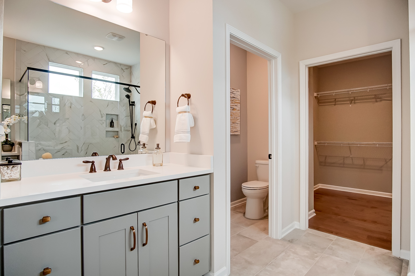
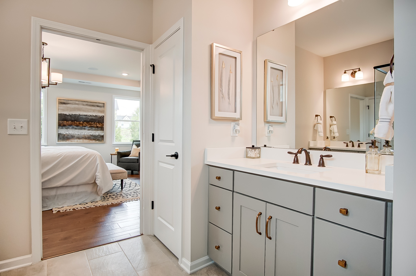
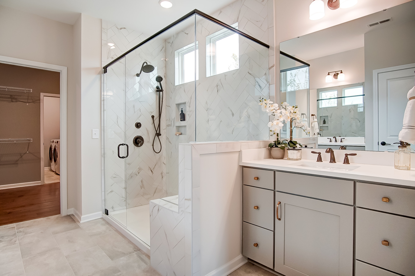


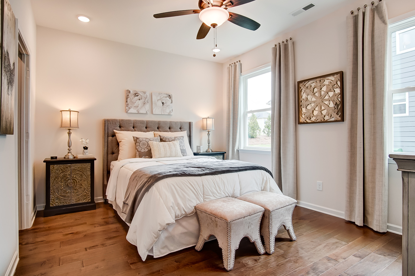
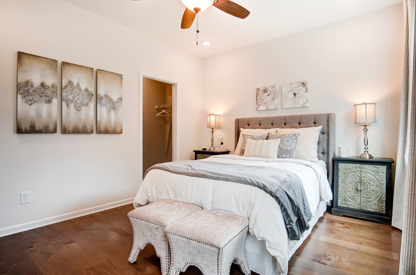
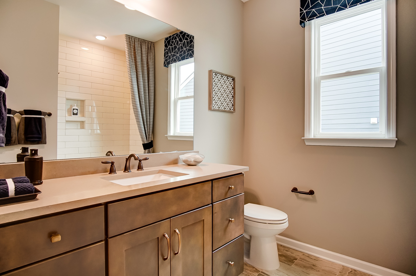
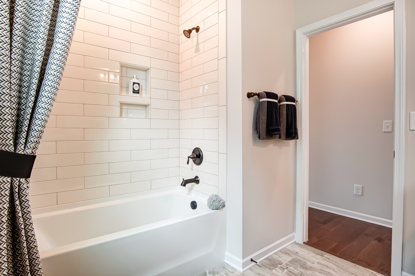

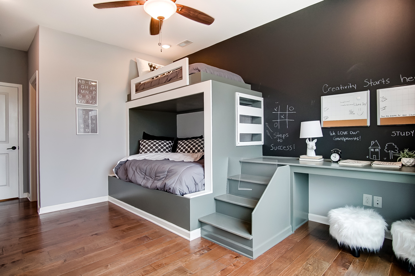
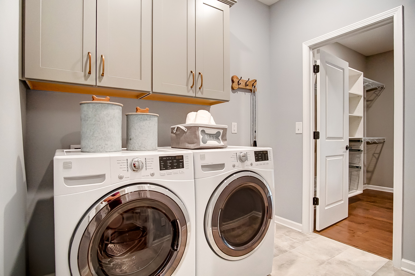
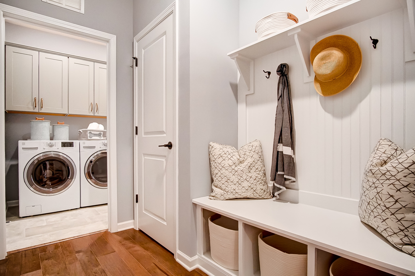
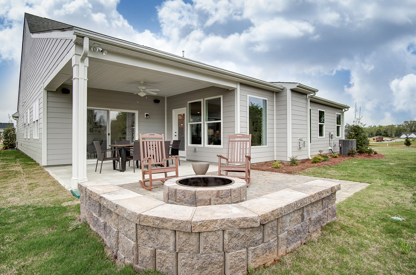
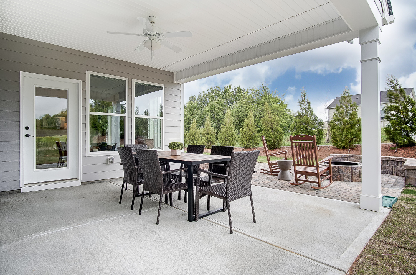

1/43

2/43

3/43

4/43

5/43

6/43

7/43

8/43

9/43

10/43

11/43

12/43

13/43

14/43

15/43

16/43

17/43

18/43

19/43

20/43

21/43

22/43

23/43

24/43

25/43

26/43

27/43

28/43

29/43

30/43

31/43

32/43

33/43

34/43

35/43

36/43

37/43

38/43

39/43

40/43

41/43

42/43

43/43













































Want to learn more?
Request More Information
By providing your email and telephone number, you hereby consent to receiving phone, text, and email communications from or on behalf of Eastwood Homes. You may opt out at any time by responding with the word STOP.
Have questions about this floorplan?
Speak With Our Specialists

Kristina, Kyle, Sarah, Tara, Caity, and Leslie
BOYL Internet Team
4.9
(9000)
Mark has been absolutely amazing. He has been very helpful and accomodating and made this process seamless. Michaela has been quite accomodating and knowledgeable, too. Everything was on point. My overall experience has been great. The house is perfect!
- Ffion
Do You Have to Work with an ARB?
Water & Sewer
Final Grade & Landscaping
| Principal & Interest | $ | |
| Property Tax | $ | |
| Home Insurance | $ | |
| Mortgage Insurance | $ | |
| HOA Dues | $ | |
| Estimated Monthly Payment | $ | |
